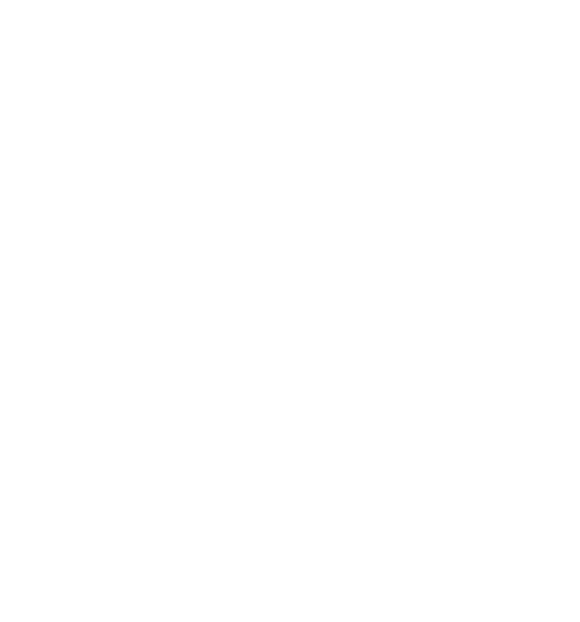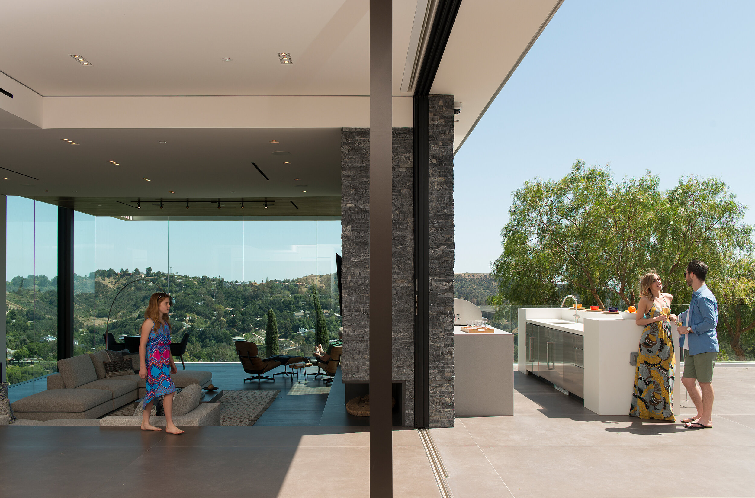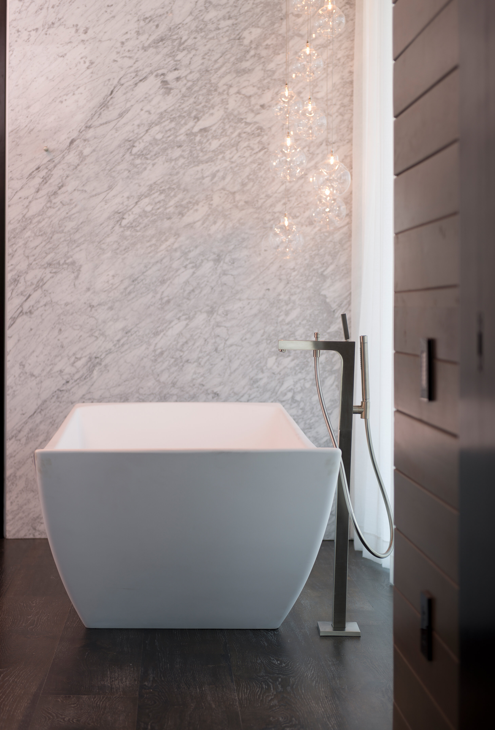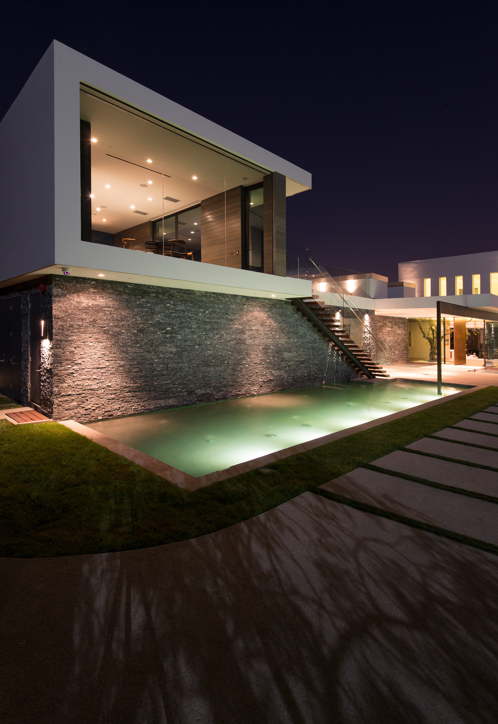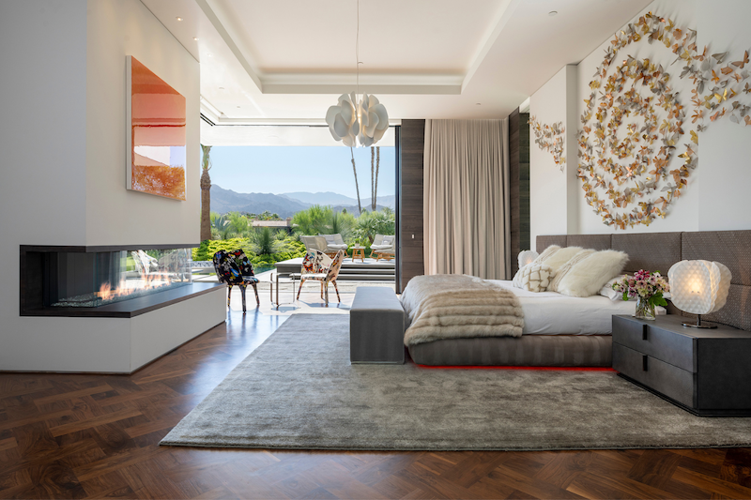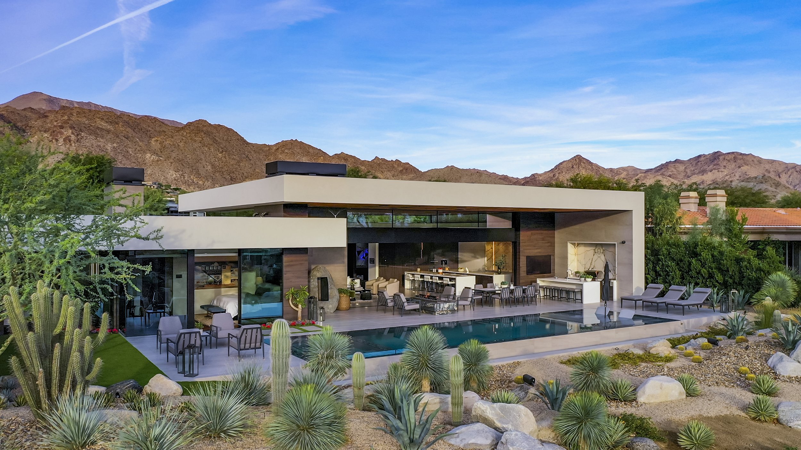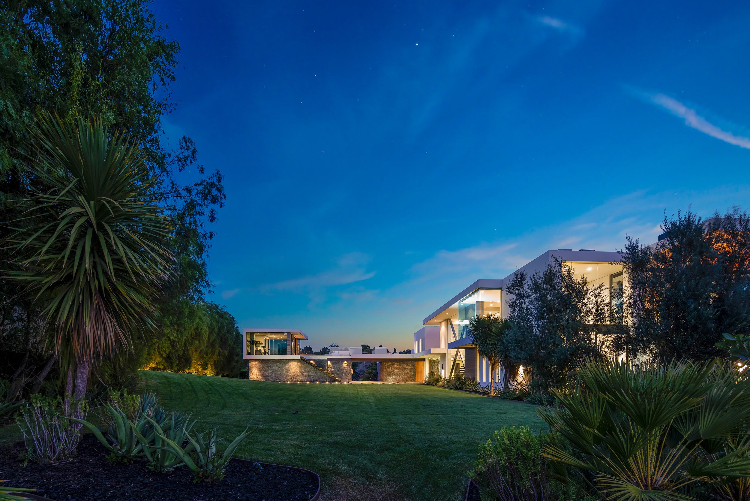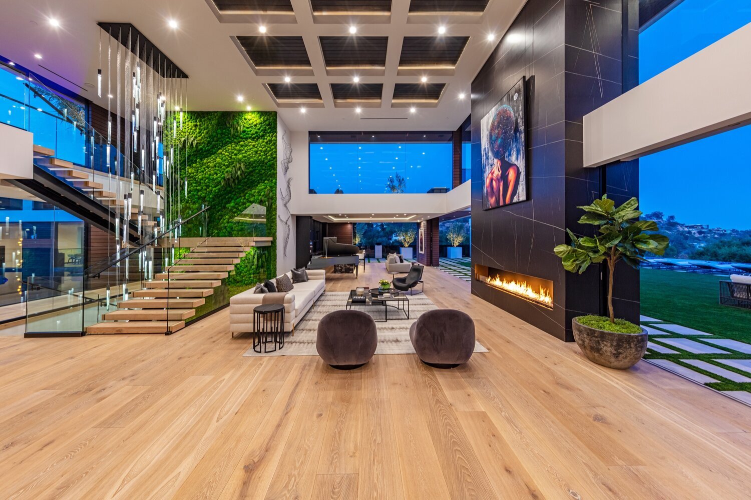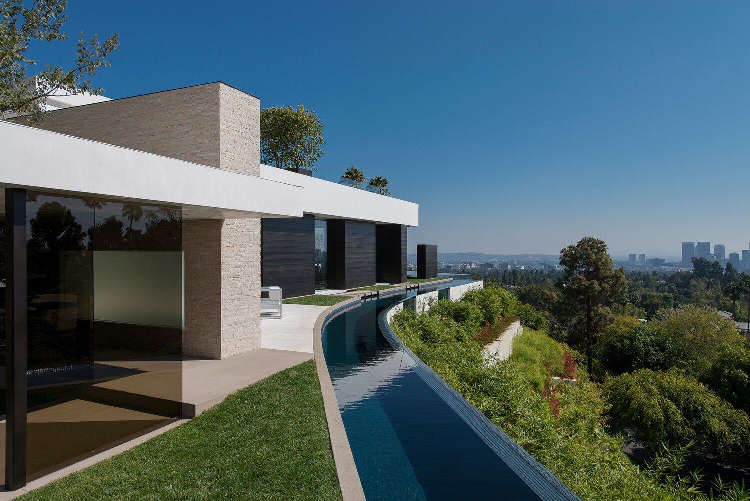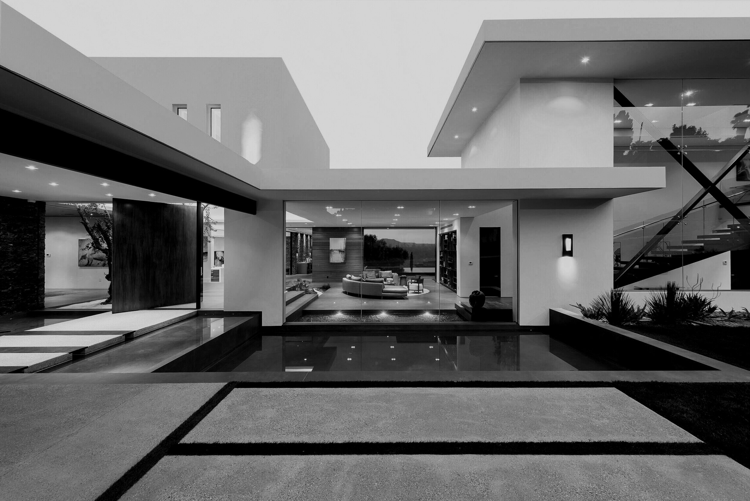
benedict canyon 2016: a luxury beverly hills home for outdoor living
project name
benedict canyon
location
beverly hills, ca
completion date
january 2016
project team
architect: marc whipple aia
project manager: jeremy maines
general contractor
barry chase, cmf homebuilders
consultants
interior designer: linda dahan
photographer: william maccollum
media coverage
Our client, who is from the sports world, wanted an open-plan house for entertaining, that also had a photography studio and a gallery space suitable for hanging his large scale art projects in. Working with Barry Chase of CMF Homebuilders and Linda Dahan of Highfire Interior Design, the project began with an empty hilltop lot in Beverly Hills, Los Angeles, that required a 10-foot high retaining wall to create a sturdy, level pad for building.
A curved driveway leading to the property opens to the car park and entrance walkway. On the left is the upstairs studio space, accessible via stairs that rise up over the first reflecting pool. Wide horizontal pavers guide the eye up to the house, where water surrounds the entrance, flowing between the steps and meeting a chiseled marble ledger stone wall. The large center-pivot front door opens to reveal the dramatic foyer, capped by a double-height box accented with ribbon windows to the north and south, and skylights overhead. Look straight ahead out beyond the patio for a perfectly framed view of the California hills.
Large, earth toned porcelain tiles flow smoothly down three steps and into the living area, which is lined with a series of wall-sized glass pocket doors. When all are open, the feeling of bringing the outside inside is breezily apparent. An olive tree lives in the foyer with the help of grow lights, and a small Zen garden at the bottom of the steps adds greenery to the space.
To the right are the sun filled gallery and stairs, and the entries to the three downstairs bedroom/baths. To the left are the kitchen, dining, and family room. The kitchen counter and island material is Dekton Quartz, and the cabinets are of imported Italian walnut and Wenge wood. The range and ovens are Wolf brand, and the custom kitchen dining table is Calcutta porcelain with built-in Yakiniku grills, imported from Japan.
Tucked in next to the dining area is a home theater, and behind that the housekeeper’s bedroom and bath. The far end of the family room is built out over the hillside and surrounded on three sides by glass, creating an exhilarating panorama and floating effect.
The patio and pool are accessible from all three ground floor bedrooms, as well as from the living areas of the house. Upstairs the primary suite includes his and her dressing rooms and an indoor/outdoor gray, stacked-stone fireplace that also heats the terrace. Solid walnut plank ceilings that are also used in the family and dining rooms warm the room, as does the 10-inch oak custom stained flooring. Expansive glass provides views from the bedroom and bath, which features a Carrara marble shower and quartz counters.
Outdoor living and a great view are essential to the west coast lifestyle. Here, they’re enhanced by the large rooftop terrace above the family room with space for Ping-Pong and sunning, and featuring a ledger stone fireplace to warm nighttime entertaining and stargazing.
