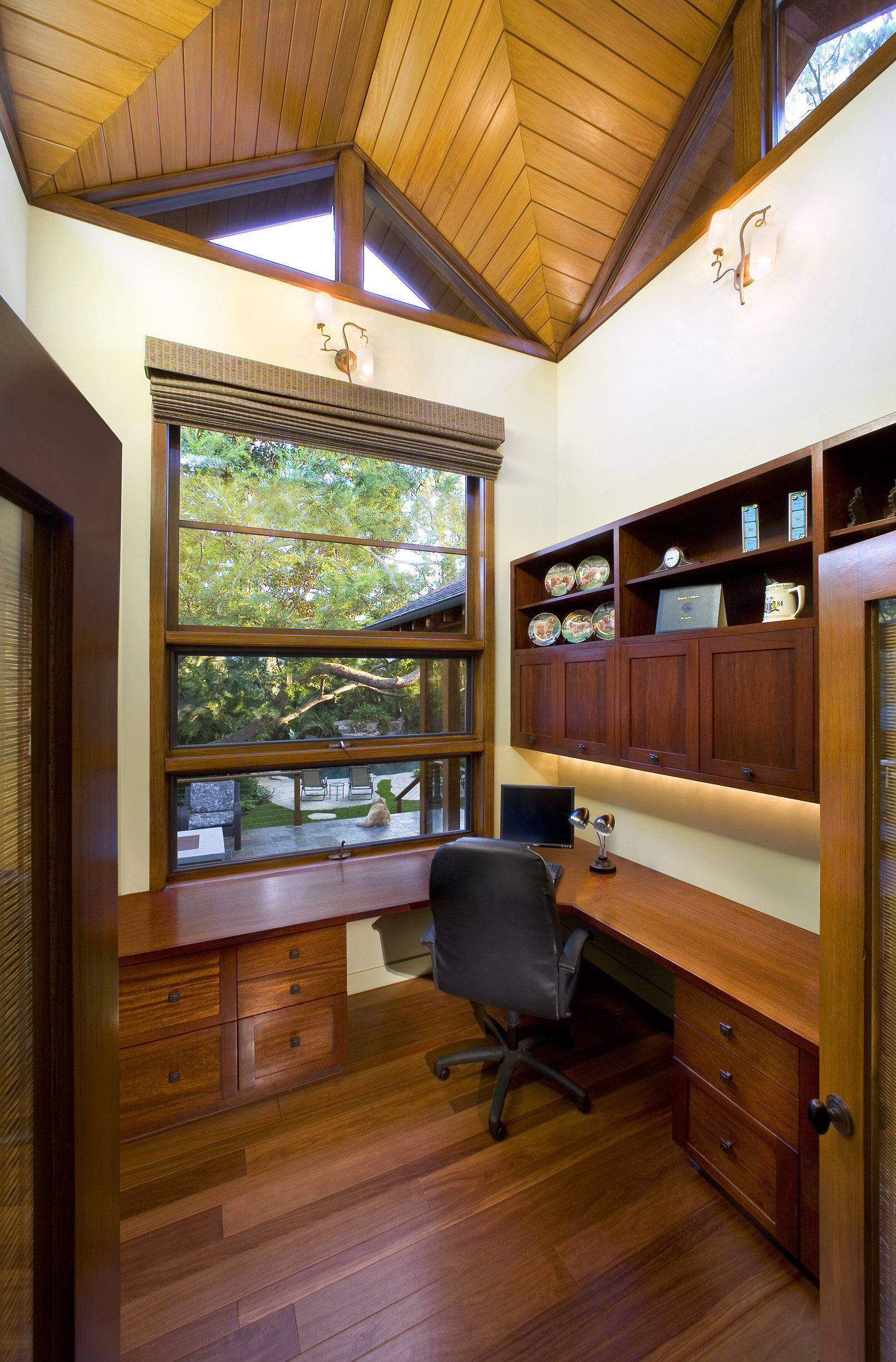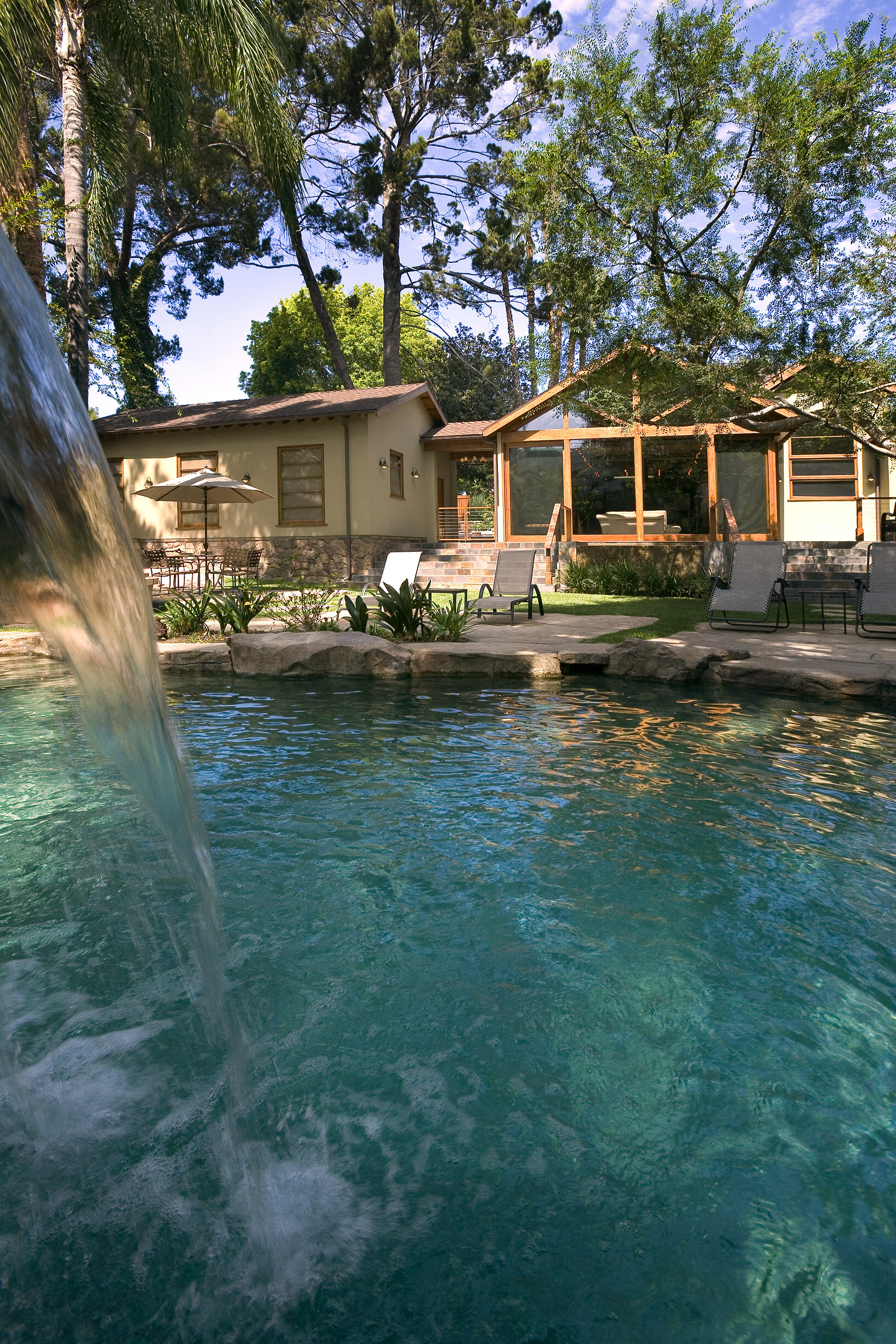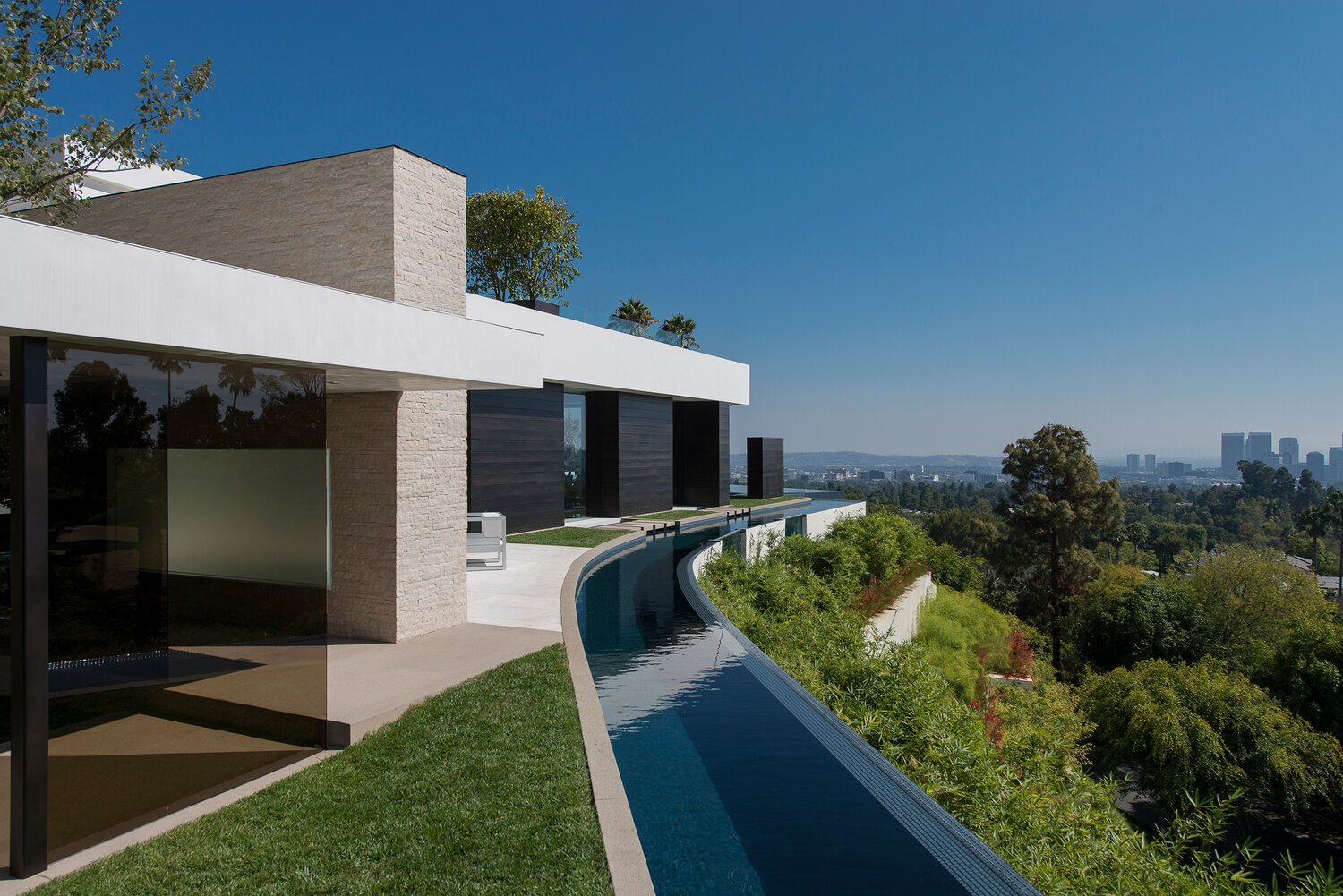
farmdale avenue
project name
farmdale avenue
location
north hollywood, ca
completion date
october 2006
project team
architect: marc whipple aia
media coverage
Our client on this project was himself a developer/builder, and he needed a cohesive design to re-imagine this suburban classic, the California ranch. The property had four separate structures on it, dating from 1930 to 1950, and he wanted a relaxed, kid friendly home that was a quiet place from which to work, that incorporated his interest in a resort ambiance. The result is a tropical flavored warm and dramatic blend of wood, glass, and ceiling trusses.
The house was modernized with a spacious open floor plan, built-ins, stone and tile work, and water is used both in a reflecting pond just outside the glass walled living area, and in the large rock lined pool and waterfall beyond.



























