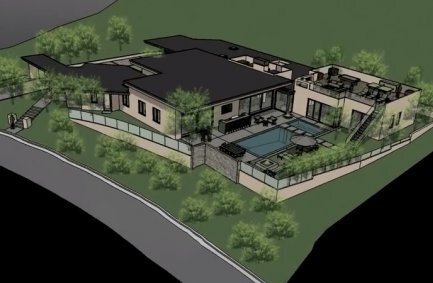Design for Views in Beverly Hills
We are excited to give you a sneak peek of the newly completed Wallace Ridge home in the Trousdale Estates section of Beverly Hills. The client is an old friend for whom Marc has designed many projects over the years.
An emptying nest lead the client to look for a property nearer to town, suited to entertaining, with lots of outdoor living space and great views. The existing house had been remodeled repeatedly, and had a gabled roof that did not fit the client’s vision of a sleek, modern look. In addition, we were confined by the strict building codes of the Estates, which stipulate that no property can block the view of the home above. The lots are terraced and the height limit is 14ft.
The goal of course, was to maximize the views, while creating fluid, well-it spaces that both serve and reflect the lives of the inhabitants. So to create a vantage point for the best view, a roof terrace was built atop the master suite, accessible from both inside the master and from the pool area. The terrace provides space for entertaining, sunbathing, a game of table tennis, and provides a view all the way to the Pacific. Stay tuned for much more – there is also an underground music studio…

