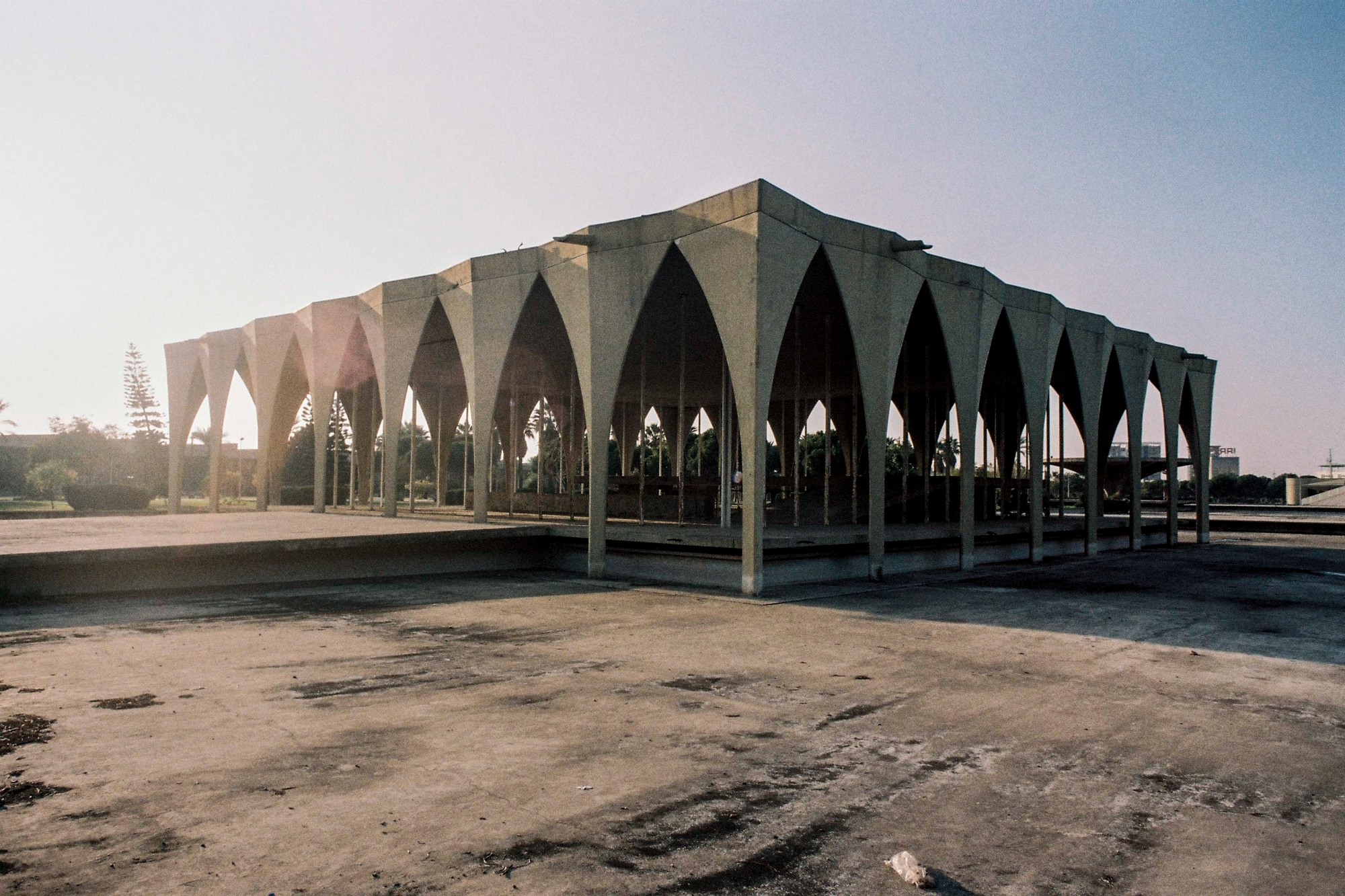The Genius of Oscar Niemeyer - Part II
Oscar Niemeyer, modernist architect of the curved line (learn more in The Genius of Oscar Niemeyer - Part I), fled Brazil’s right wing military dictatorship in 1965, and set out on a self-imposed exile, which lasted nearly twenty years. During this time, he opened up an office on the Champs Élysées in Paris, and began taking international commissions. These included:
The French Communist Party Headquarters in Paris, a 6 story high rise building with rippling glass curtain wall and half dome structure (host to several Paris Fashion Week runway shows, including Prada, Pierre Cardin, and Stella McCartney).
Photo by Azzedine Rouichi via unsplash.com
Photo courtesy Studio Boum via archinect.com.
The Communist Party newspaper, L’Humanité’s, headquarters in Saint Denis, France, built in 1989.
Photo by Denis Esakov via archinect.com
Le Havre’s cultural center, including an auditorium, theater, and spaces for meetings, workshops, lectures, and performances.
Photo by Mario Ferrara via divisare.com
Mondadori Publishing’s headquarters, editorial offices, and newsrooms near Milan, a design that’s reminiscent of the iconic palaces of Brasília.
Photo via guiding-architects.net
FATA’s manufacturing facility in Turin, a brutalist structure with classical arches that appears to float above the ground.
Photo via structurae.net
Pestana Hotel & Casino in Funchal, Madeira, Portugal, a curving seven story design elevated on pillars and connected to a nearby volcano shaped casino.
Photo via guiadacidade.pt
Photo via chefskiss.wordpress.com
Several projects in Algeria, commissioned by then President, Chairman of the Council of Revolution, war hero, Houari Boumediene, to celebrate Algeria’s independence, departure from a colonial past, and arrival onto the global stage. Niemeyer’s designs include the University of Constantine, the Science and Technology University, the Foreign Office, and the Salle Omnisports. Additional plans for a remodeled downtown city center and modern mosque were abandoned when Boumediene passed away.
Photo via concreteandkitsch.com
Photo by Jason Oddy via wallpaper.com
Photo by Jason Oddy via nytimes.com
Photo via concreteandkitsch.com
Photo via concreteandkitsch.com
The University of Haifa, Israel (Niemeyer was only involved in this project in the early design stages).
Photo via dezeen.com
The Rashid Karame International Expo Fairground in Tripoli, Lebanon, an open plaza housing 15 modernist Niemeyer designs. This project was never completed after the Lebanese civil war forced construction to stop in 1975, but it still attracts visitors and architecture lovers today. Recently, an international competition was held to select plans for The Knowledge Innovation Centre, a business technology park and residential apartment complex planned for the site, which would preserve Niemeyer’s original designs, while revitalizing the area.
Photo by Anthony Saroufim via archdaily.com
Photo by Julien Lanoo via architectural-review.com
Photo by Anthony Saroufim via archdaily.com
Photo by Anthony Saroufim via archdaily.com
And the Burgo Group Headquarters in San Mauro Torino, Italy, a modern spaceship-like wheel, designed to house the paper company’s executive offices.
Photo courtesy of Oscar Niemeyer via divisare.com
Photo courtesy of Oscar Niemeyer via divisare.com
Photo courtesy of Oscar Niemeyer via divisare.com
During this period of growing international renown, Niemeyer also experimented with modern furniture design, alongside his daughter, Anna Maria. Together, they created pieces that echo the sculptural approach of his architecture.
Photo via 1stdibs.com
Photo via 1stdibs.com
Photo via unframed.lacma.org
Niemeyer’s work was predominantly in the field of public buildings, but he did design several private residences as well, including his own house, Das Canoas, built in 1953 in the Tijuca forest neighborhood of Rio de Janeiro. The home features a curving concrete and glass indoor outdoor design, and mountain, river, and ocean views. Modernism meets nature in the giant boulder that the house is built around (The home is now the site of the Oscar Niemeyer Foundation).
Photo via tigmitrading.com
Photo via theradicalproject.com
Photo via subtilitas.site
Other residential projects include the Strick House, a 4,600sf one story home for indoor outdoor west coast living, built in Santa Monica, California in 1963 (this home is believed to be Niemeyer’s only project in the United States, outside of co-designing New York’s U.N. headquarters with an international team of architects in 1947 - his Communist Party membership and leftist political views excluded him from U.S. entry visas, despite invitations to teach at both Harvard and Yale Universities), a concrete and glass house set amongst the lush greenery of the Jardim Botanico neighborhood of Rio de Janeiro, and the Villa Nara Mondadori, designed in 1968 in Saint-Jean-Cap-Ferrat, Cote d’Azur, France.
Photo by Richard Powers via 1stdibs.com
Photo by Stefan Ruiz via nytimes.com
Photo via mapswonders.com
In a blending of public and residential commissions, he also designed the Oscar Niemeyer Haus, an 8 story, 78 unit modern apartment building for Berlin’s post World War II housing initiative, The International Building Exhibition, in 1957 (other participants included architects Le Corbusier, Walter Gropius, and Alvar Aalto).
Photo via everestate.com
Photo by Pedro Vannucchi via dezeen.com
Photo via dezeen.com
Photo via dezeen.com
Oscar Niemeyer famously worked until the end of his life, continuing to go into the office daily, well into his hundreds. Learn more about the striking projects that emerged during this late in life chapter in The Genius of Oscar Niemeyer - Part III!
Photos courtesy of Oscar Niemeyer, nytimes.com, Jason Oddy, dezeen.com, archdaily.com, unframed.lacma.org, Stefan Ruiz, Azzedine Rouichi, unsplash.com, wallpaper.com, 1stdibs.com, Studio Boum, archinect.com, Anthony Saroufim, Pedro Vannucchi, Julien Lanoo, Richard Powers, Denis Esakov, Mario Ferrara, divisare.com, architectural-review.com, tigmitrading.com, guiding-architects.net, structurae.net, theradicalproject.com, subtilitas.site, guiadacidade.pt, mapswonders.com, chefskiss.wordpress.com, concreteandkitsch.com, and everestate.com.




































