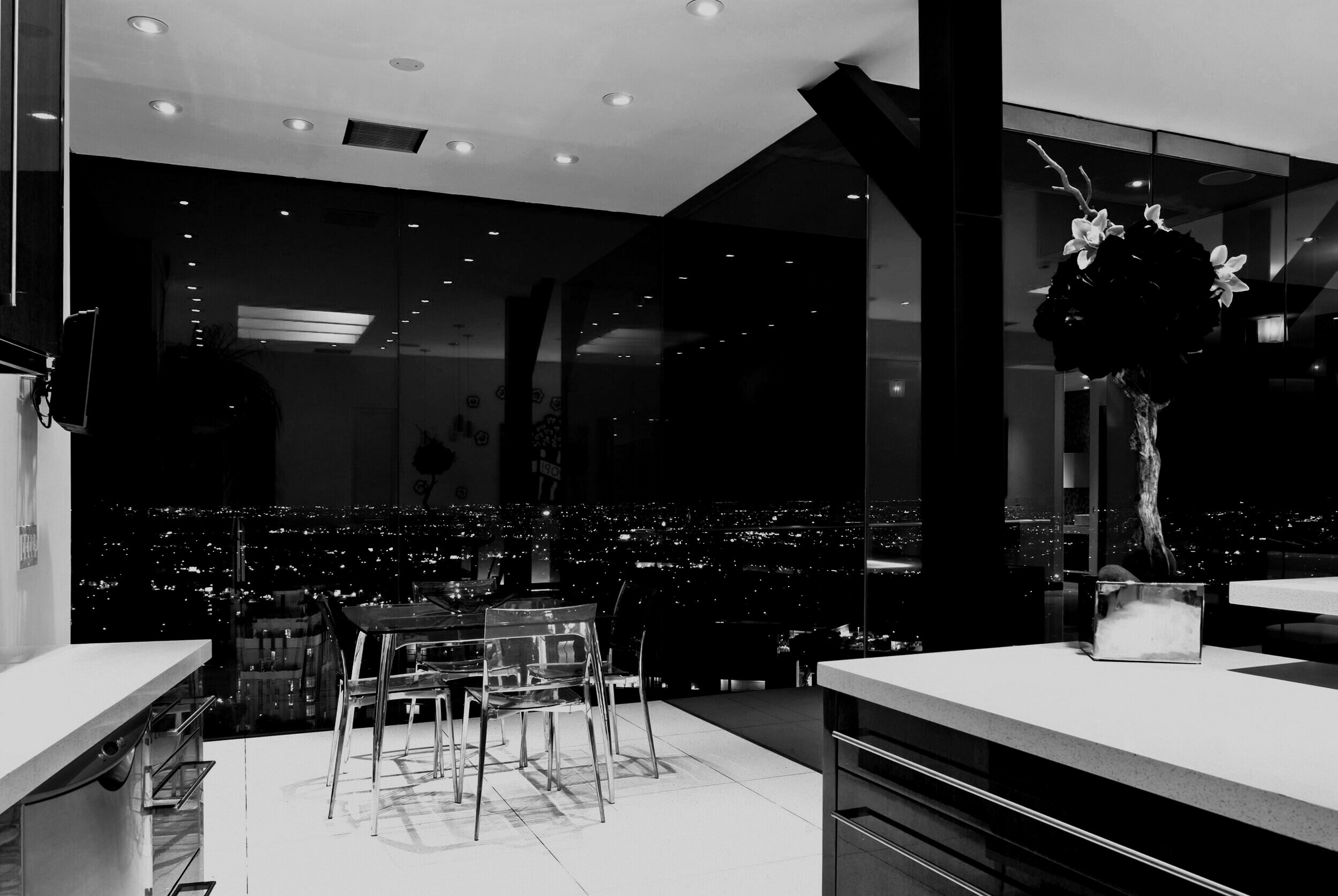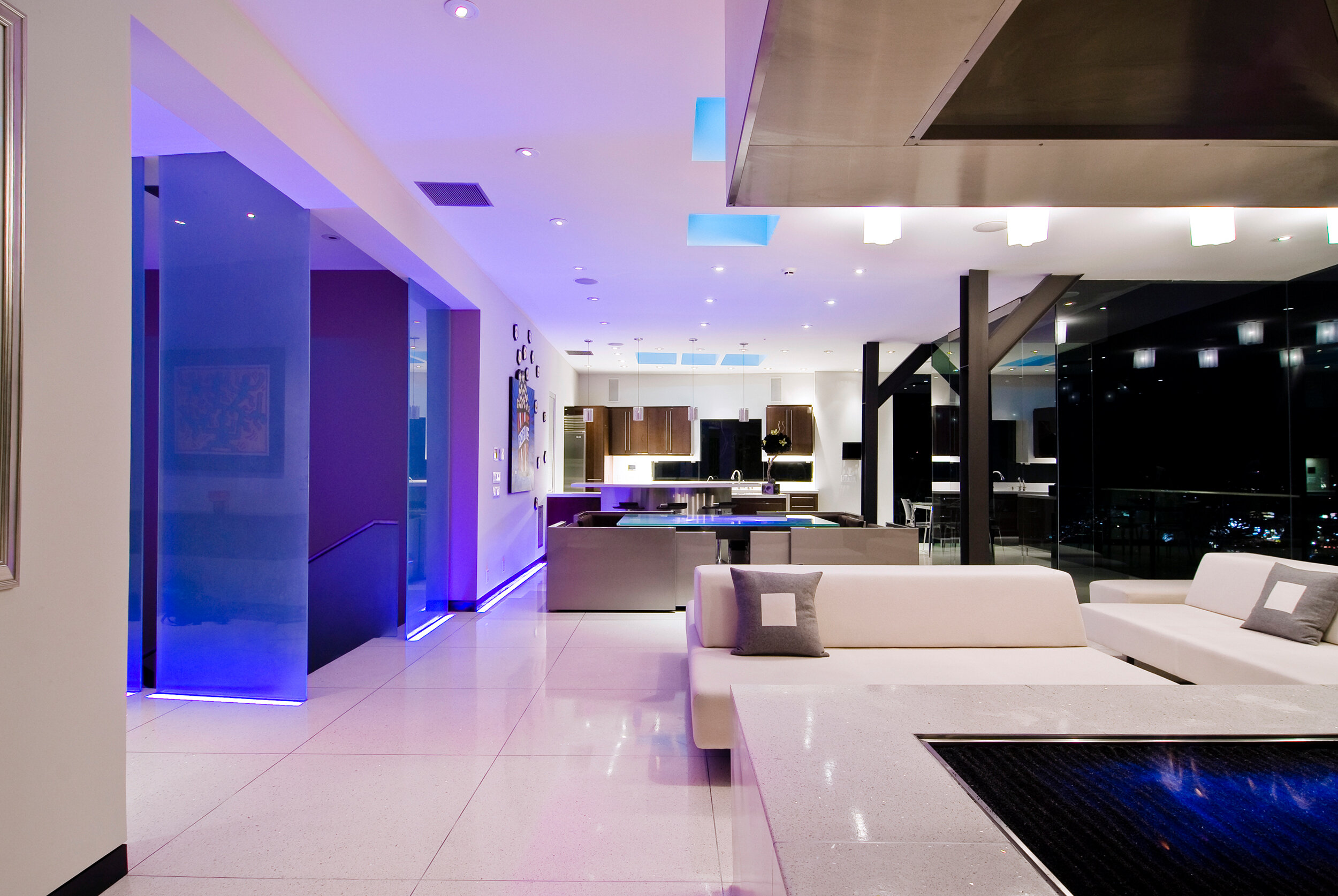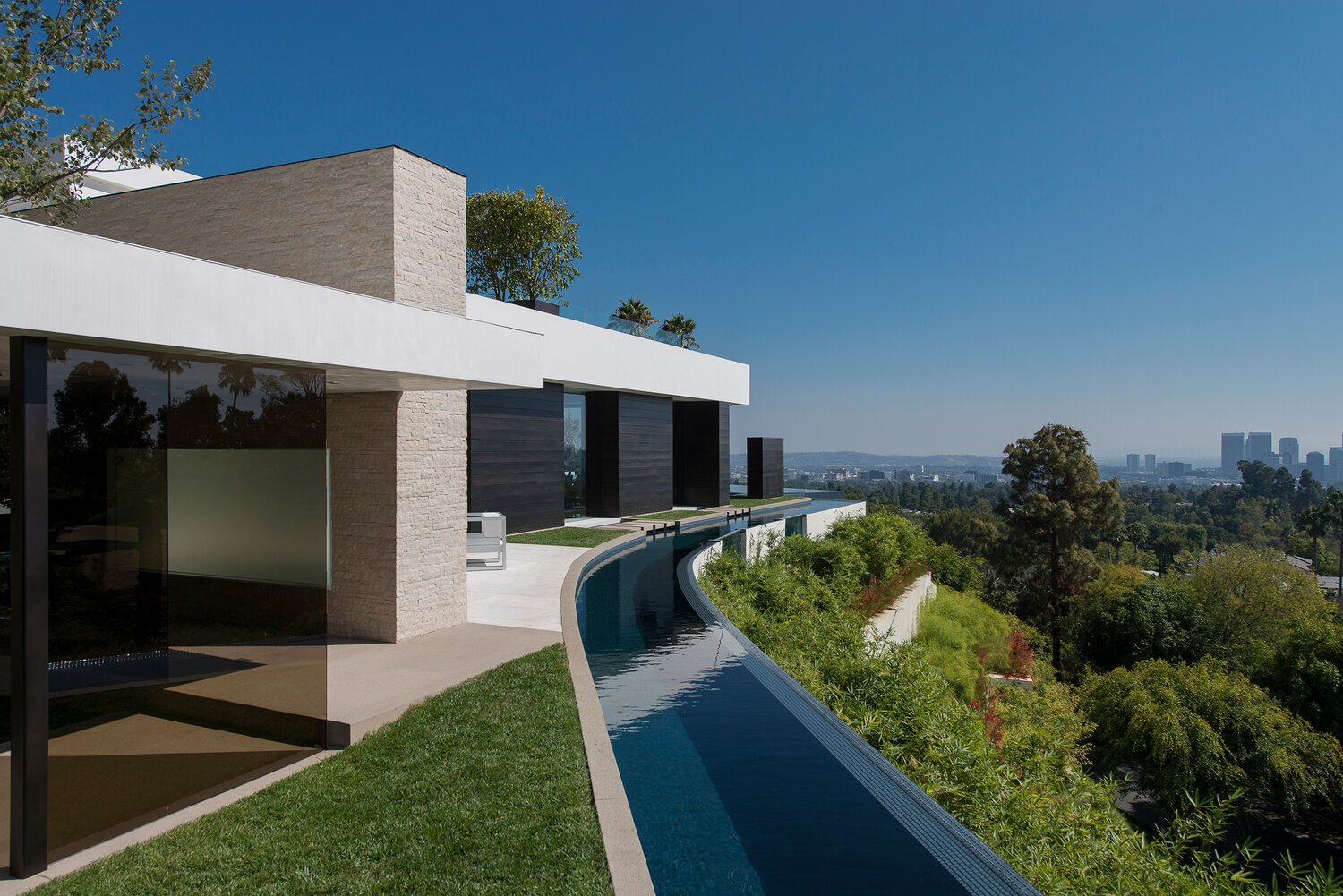
harold way
project name
harold way
location
hollywood hills, ca
completion date
june 2009
project team
architect: marc whipple aia
media coverage
This sleek and shiny Hollywood Hills stunner was built for a bachelor - on one of the famed Bird Streets. It is a pure modern, with out-to-the-edge glass for viewing the shimmering lights below. The floor plan surrounds an all-white open fireplace in the living area, and in the dining area sits a modular marvel of a modern, motorized dining table. When not in use, the seating is pushed together into a glossy cube.
Throughout the house extruded skylights provide extra light, along with pivoting 12” high glass doors in the kitchen that open to the viewing deck. Downstairs is all primary suite and theater- a wall of glass maximizes the view from bed or seating area. With attention to line, symmetry, and unifying materials, Whipple Russell Architects has created all the excitement and comfort a bachelor needs. And as an extra for this client, whose car was his artwork, we made sure he could park it in a space next to the living room.


























