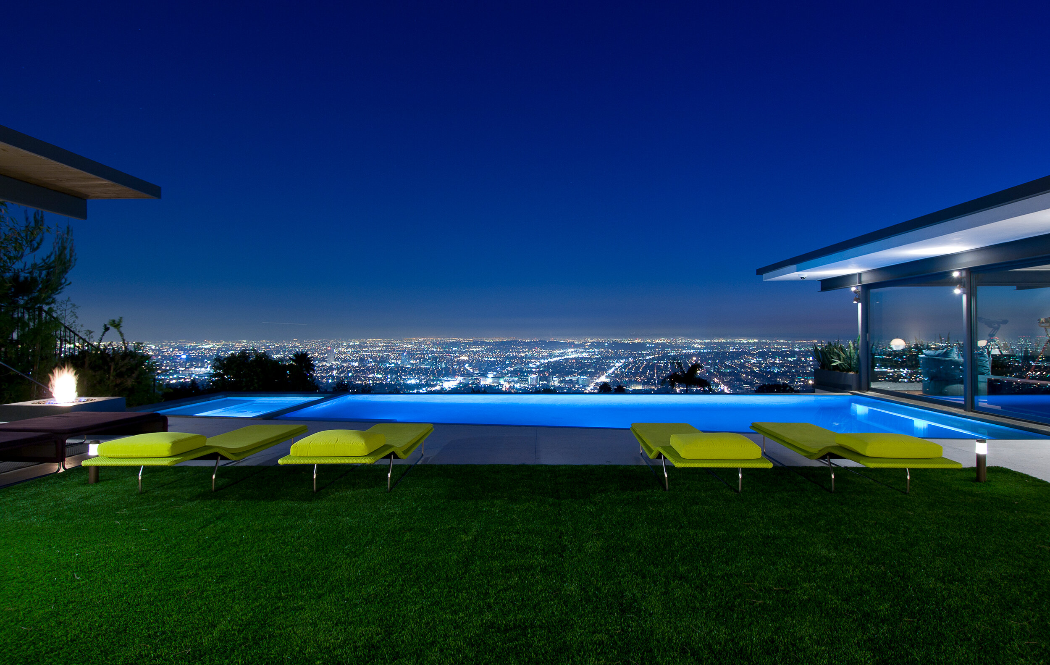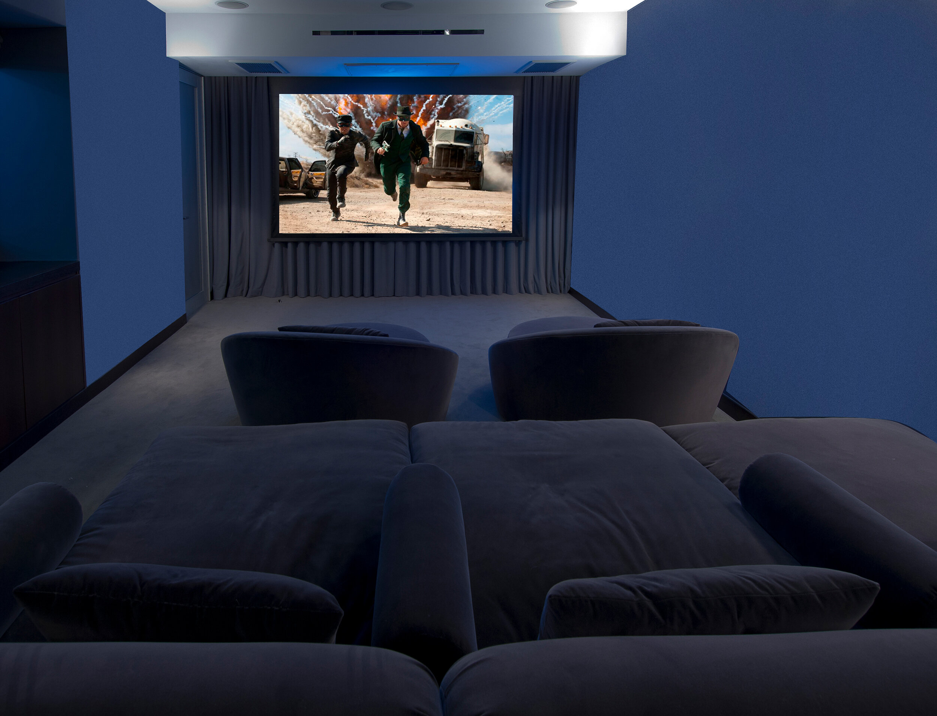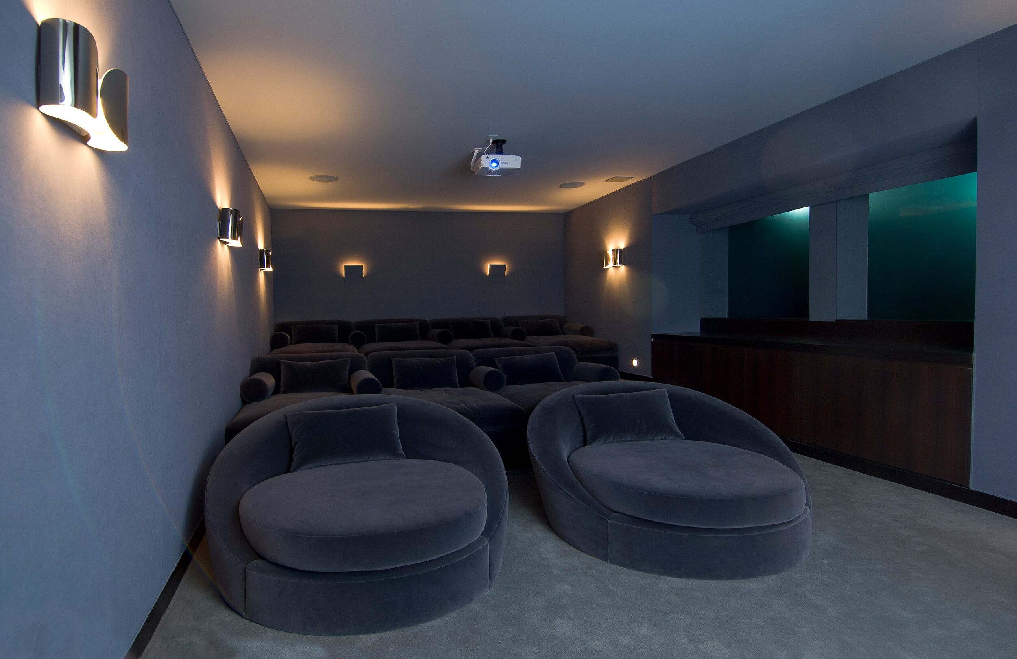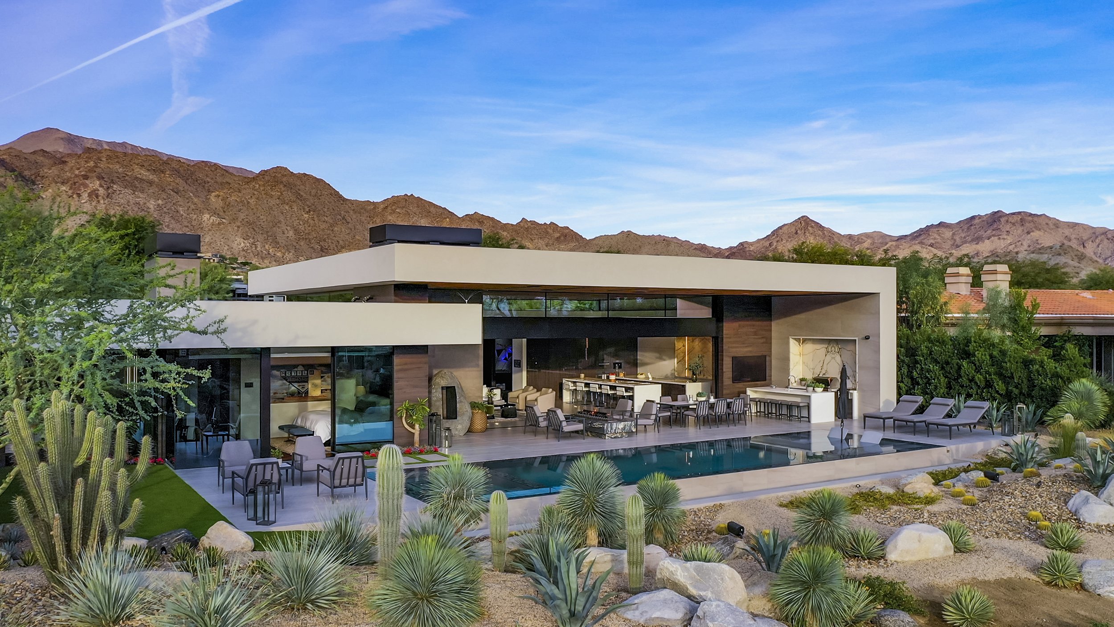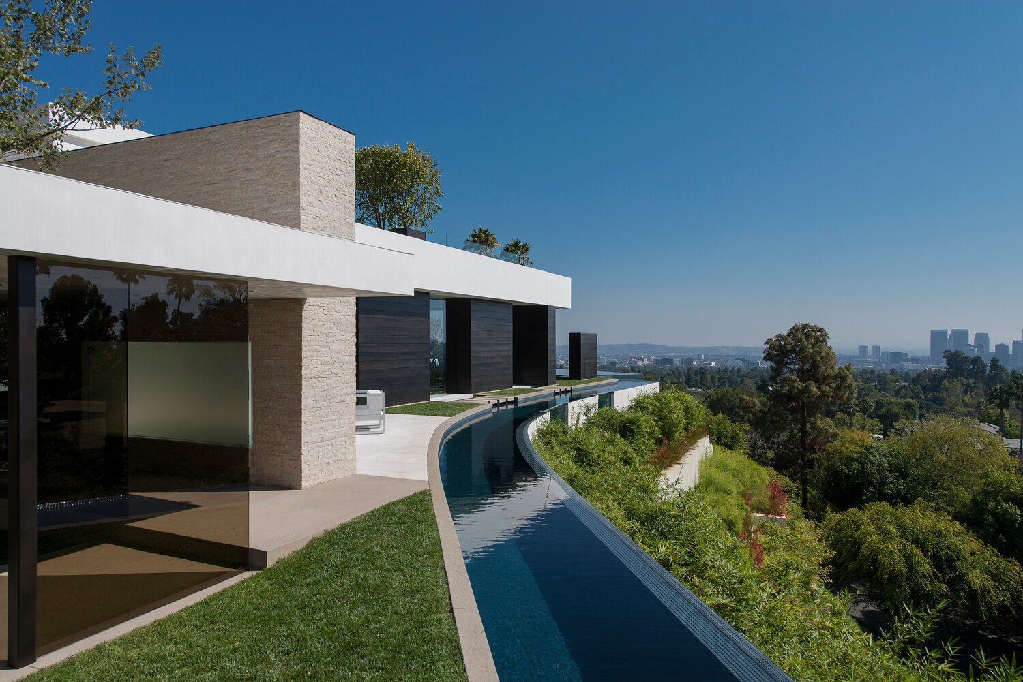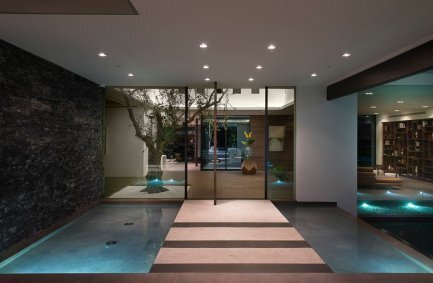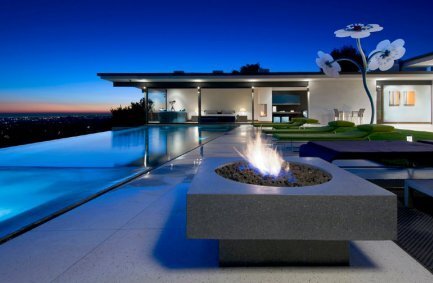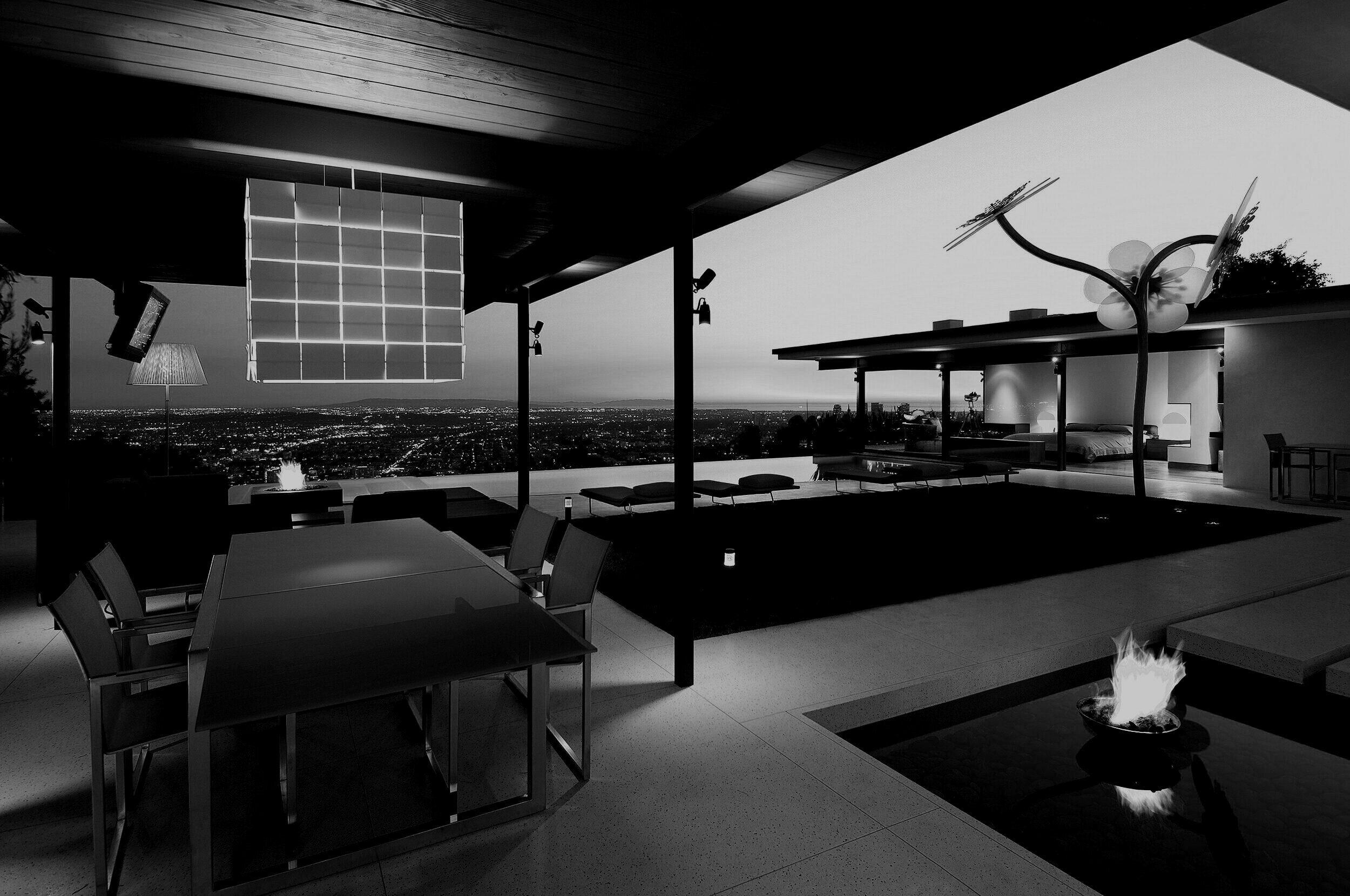
hopen place
project name
hopen place
location
hollywood hills, ca
completion date
july 2011
project team
architect: marc whipple aia
project manager: andrew takabayashi
consultants
photographer: william maccollum
landscape architect: paul robbins
media coverage
The client wanted a complete remodel and update of a mid-century modern on the renowned Bird Streets in the Hollywood Hills. This new owner desired a bold, personally satisfying house conducive to entertaining Hollywood style, but also required excellent resale potential, as his intent was to sell within two years. His interest was in a residence that maximized the stunning views, while combining a sleekly modern aesthetic with an inventive and vibrant use of textures, colors, and materials.
The challenge was to create indoor and outdoor living experiences that retained unobstructed views to the horizon line and sky. Our intent was to preserve the integrity of a mid-century classic, while rejuvenating the structure with our contemporary uses of color, wood, light, and water. The aim was calm elegance and functionality, married with touches of 21st century whimsy, as seen in the choice of sculptured art.
Water is fully integrated into the design, from the infinity pool and reflecting ponds, to the wet-edge waterfall along the walkway to the theater. The only spaces not in the original footprint are the primary bedroom, which floats out at the edge of the property, and the home theater, which is tucked in beneath it, sharing a wall and windows with the pool.





