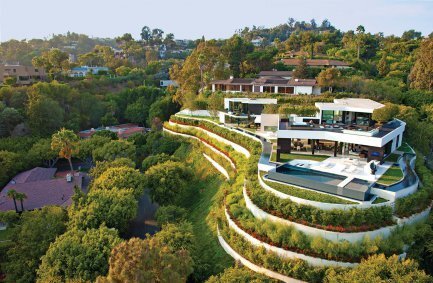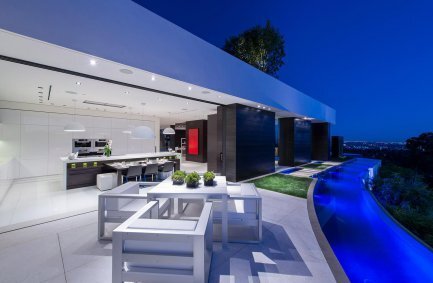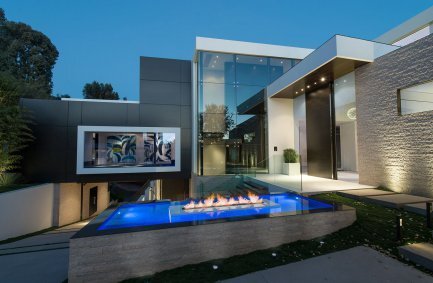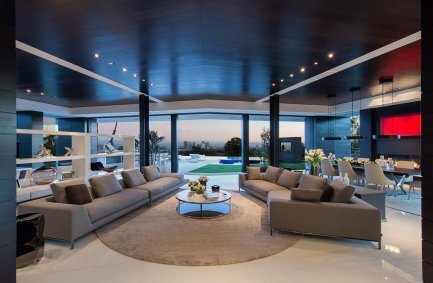Creating Laurel Way
Seeing is believing, and apparently our soon-to-be client, Richard, became a believer after watching our house on Summit Drive go up. He was heading into an extensive remodel on a very problematic hilly lot; just our bailiwick. Drawn to the Summit House aesthetic and its modern blend of glass, water, fire, and light, he sought out Marc.
The property, high up in Beverly Hills, held the possibility of providing a glorious panoramic view from downtown to Santa Monica and the Pacific. The steep lot was addressed by cutting away the hilltop; providing a flat pad upon which the hillside house could be built, and then surrounding it with terraced retaining walls.
As so much of the West Coast lifestyle includes outdoor living, special attention was paid to the decks, patios, and outdoor spaces, including outside eating, cooking, and entertainment areas, a spa, fire features, and the swimming pool.
The house’s elegant one-of-a-kind moat water feature flows from the swimming pool, encircling the house in a horseshoe shape. At 42 inches deep it replaces the need for railings, while enhancing the floating quality of the design. And atop it all is the master suite, which opens onto a 2,500 sq.ft. deck.
On the other side of the property, the guest suite sits above the five-car garage, providing a living room, gym, and small office workspace. In talking to the client recently, he was pleased, “I wanted a contemporary house, but with enough texture, color, and warmth to be romantic.” He loved Marc’s use of glass, water, light, and his ability to bring all of these elements together successfully.
See the completed Laurel Way house.




