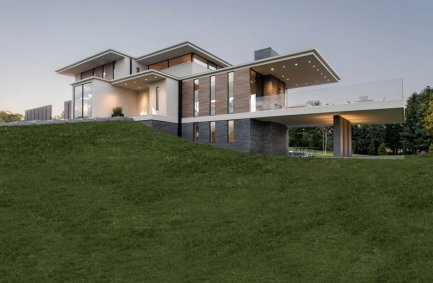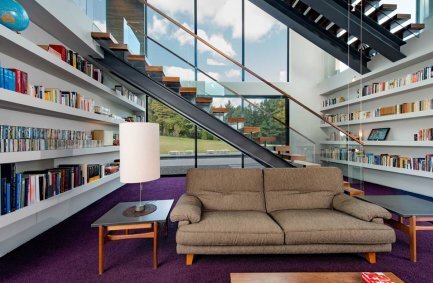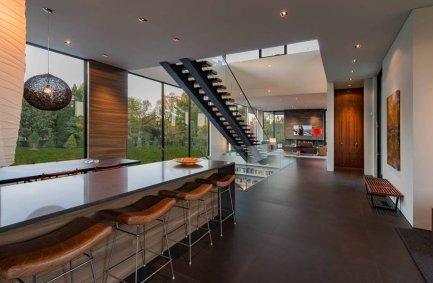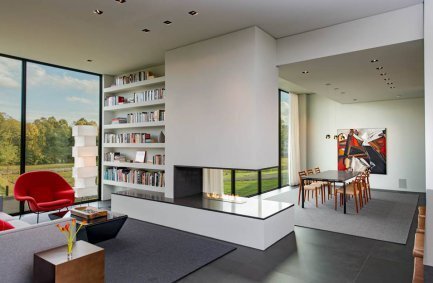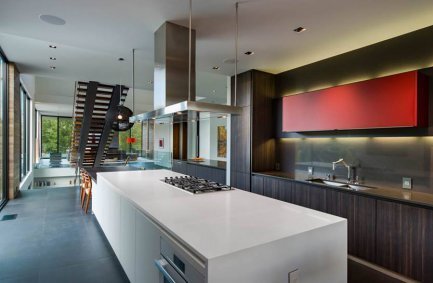Creating Walker Road
Our house in the beautiful Virginia countryside is finished. The 6,700 sq. ft., 4 bedroom, 4½ bath house is organized around a central volume filled by the solid walnut staircase, which goes from the main floor up to the master suite, and down to the two teenager’s bedrooms on the lower level. This “walk-out” basement level leads to the pool and patio.
A place for books was a priority for the clients, so there are two reading areas, one on the main level next to the fireplace, and another downstairs adjoining the teen’s rooms (2nd photo). The interiors and surfaces embrace crisp edges and natural tones, complementing the house’s modernist lines. Large format (48x48) dark grey concrete-finish porcelain tile is seen throughout the main living area and terrace.
The kitchen and breakfast bar area features Poliform cabinets of lacquer and wood veneer, white Caesarstone countertops, and appliances by Miele.
Between the dining room and the library/lounge there is a sleek peninsula holding a fireplace by Ecosmart, which is fueled by ethanol. The master suite occupies the top floor, quieted with neutral carpeting and warmed with accent walls in walnut.
The downstairs dark porcelain tile is repeated in the double master bath and dressing area, with porcelain fixtures from Badeloft, and Blu Bathworks provided the faucet fixtures.
The overall design is a modernist play of thin horizontals and sturdy verticals, alternated with glass, perfectly balanced over the sloping terrain. The effect is at once eye-catchingly bold, and harmonious with the surrounding landscape.
See more photos of our Walker Road house.

