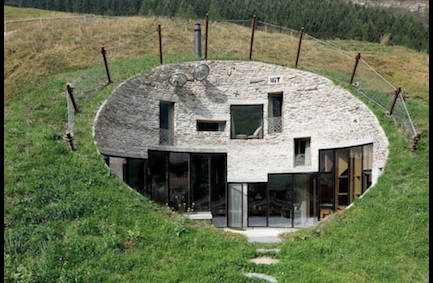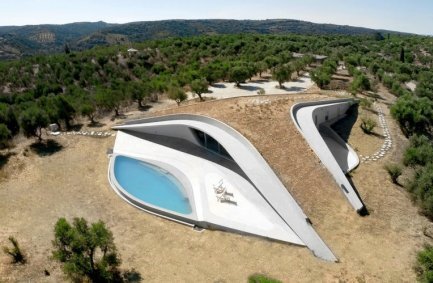Down Under: In the California Desert
The modern earth sheltered house is primarily built into the side of a hill or berm with a glass aperture providing illumination for the space. Shaft skylights can be added to the (usually) green roof. This is also called the Hobbit house or bunker style underground house, (top photo) seen here in a house in Switzerland. Below it is a space age earthen house in Greece. The benefits are seen in heating and cooling costs and an unobtrusive structure on the landscape. Whipple Russell Architects’ upcoming project, Desert House, is taking a new look at going underground.
In order to gain space while still maintaining a low one-story profile, Marc and his team have designed a double height central glass volume – the iconic Eichler atrium writ large - which opens up views throughout the house, while infusing the underground floor with varying shafts of light (3rd photo).
This project continues our celebration of the lifestyle of the West, bringing the outside, inside, this time vertically. The large underground lower level also serves to control climate in the desert environment, along with the use of double-glazed Sky-Frame window and door models, which offer additional thermal insulation.
Surrounding the open central court, containing water features, sculptures and greenery, the underground level will provide a large multi-car garage, home theater, pool table, and entertainment/lounge areas. (4th and 5th photos) Construction has begun; we are excited for this new undertaking and will keep you updated.
Image 1 courtesy Archdaily, Image 2 courtesy Inhabitat.





