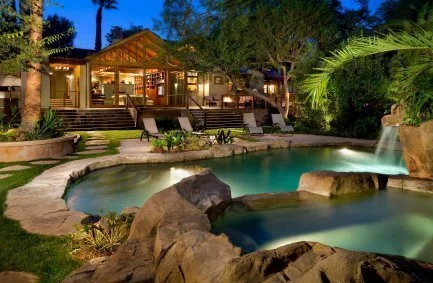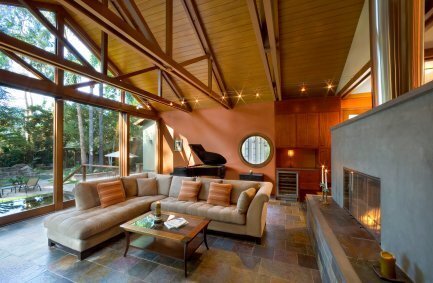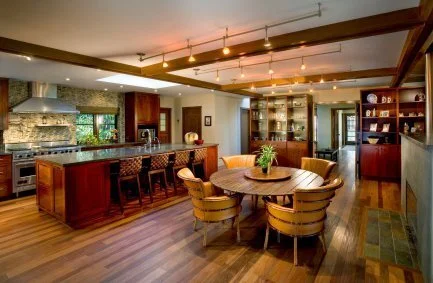The California Ranch Remodel
Our client on this project in North Hollywood was himself a developer / builder, and needed a cohesive design to re-imagine this suburban classic - the California ranch.
The property had four separate structures on it, dating from 1930 to 1950, and he wanted a relaxed, kid-friendly home, a quiet place with a home office from which to work, and liked the idea of a resort ambiance. The result is a tropical flavored, warm, and dramatic blend of wood, glass, and ceiling trusses.
The house was modernized with a spacious open floor plan, built-ins, stone, and tile work. Water is used both in a reflecting pond just outside the glass walled living area, and in the large rock lined pool and waterfall beyond.
We will be back at Farmdale Avenue soon to work with the owner to integrate the property next door into an exciting new unified design.



