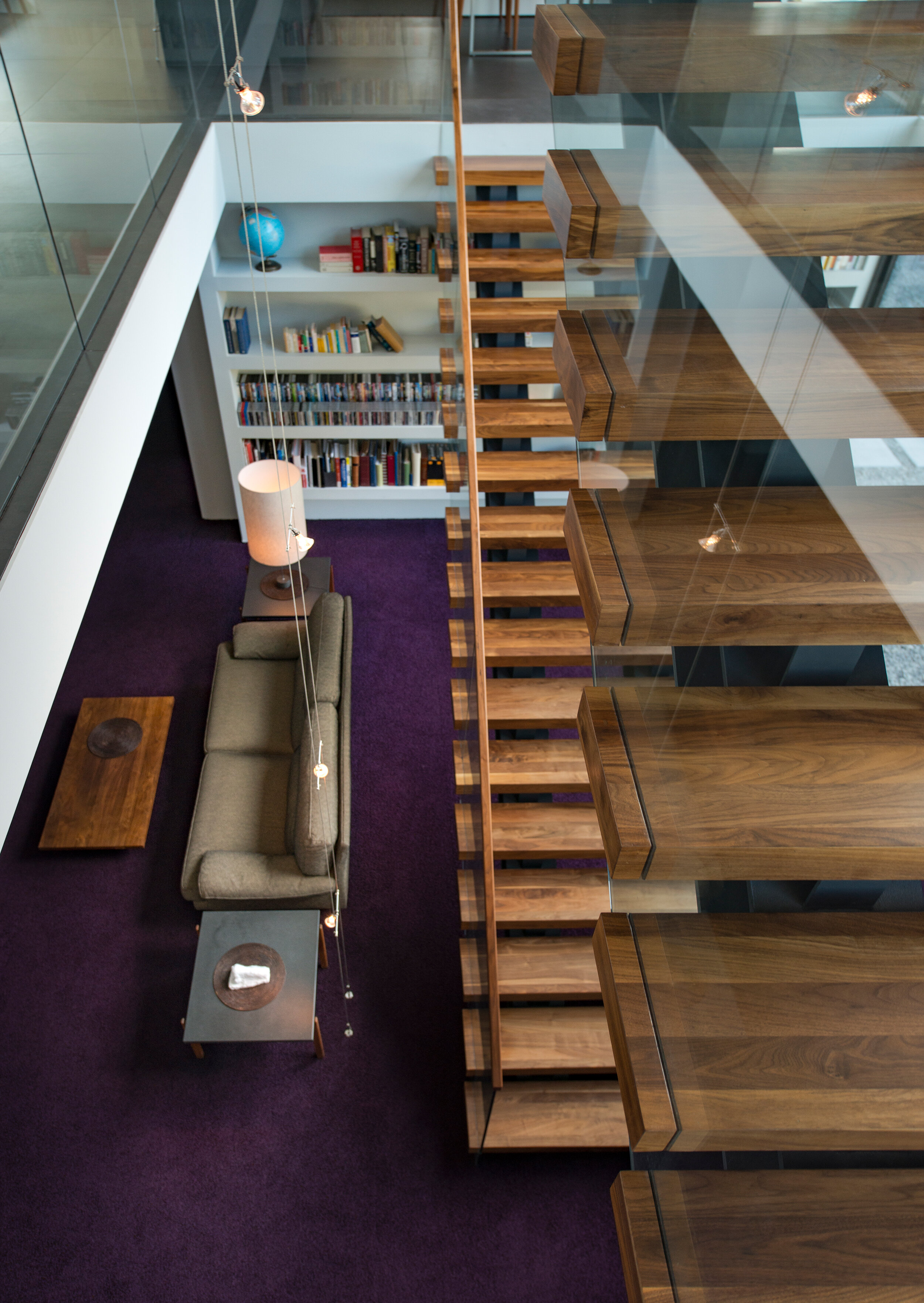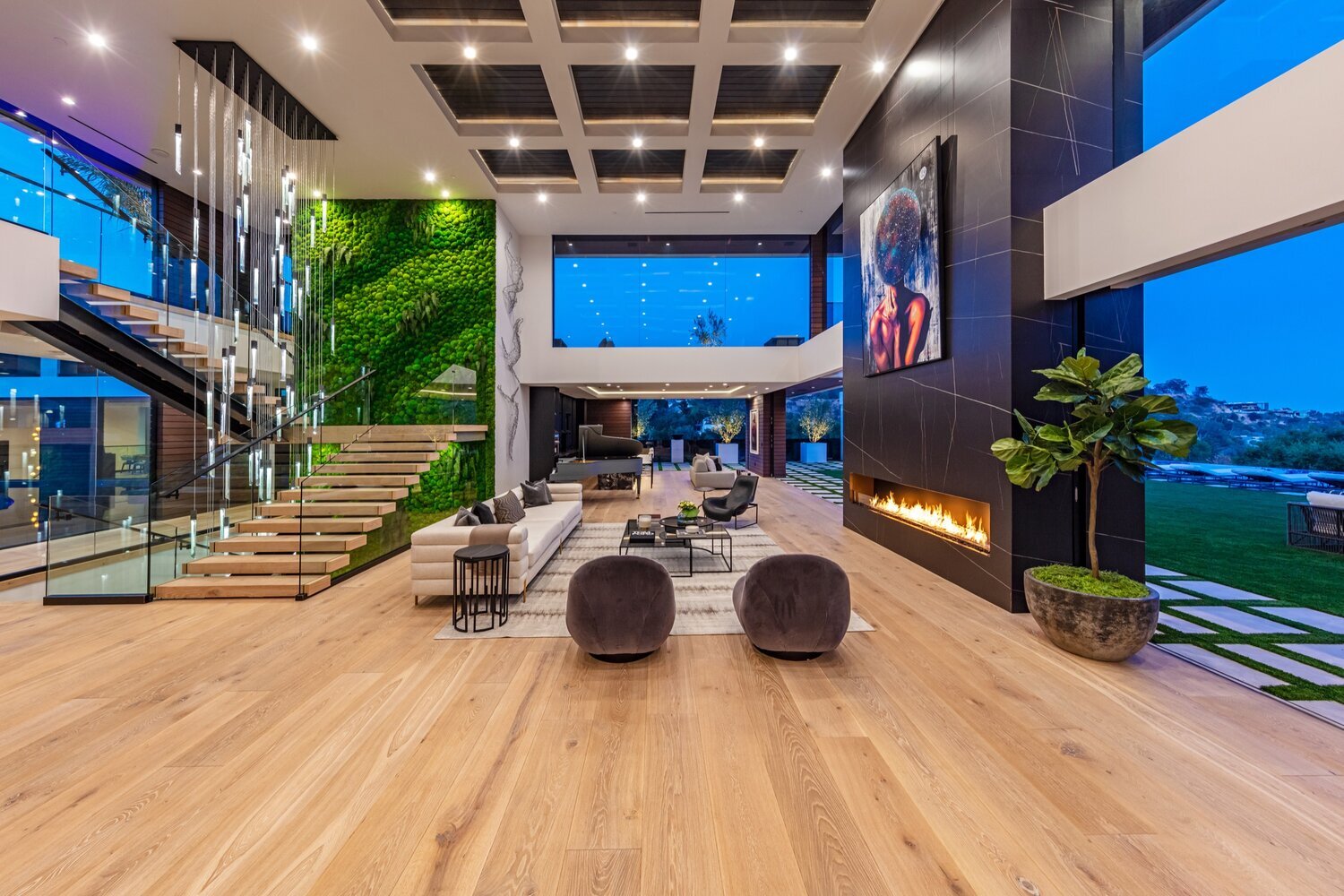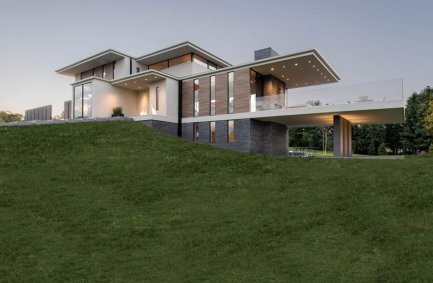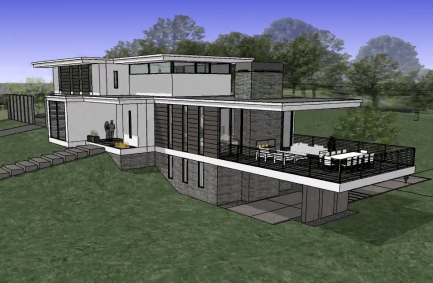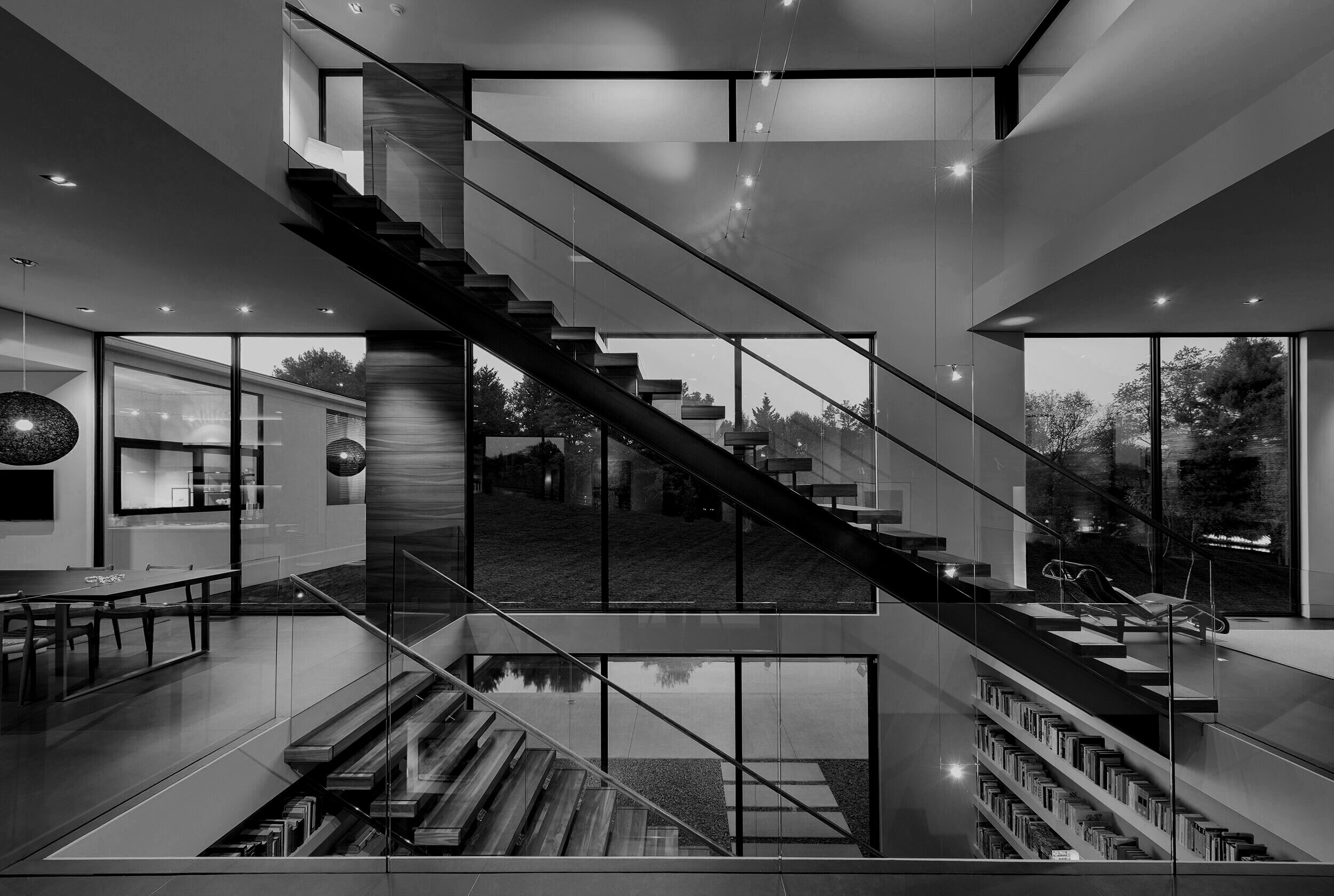
walker road
project name
walker road
location
great falls, va
completion date
october 2015
project team
architect: marc whipple aia
consultants
contractor: sugaroak
photographer: william maccollum
structural engineer: ehlert bryan
cabinets: poliform usa
doors, windows: western window systems
media coverage
This three-story house sits on five acres atop a small hill at the end of a winding drive in the Great Falls area of Virginia, a suburb of Washington D.C. The clients were familiar with Marc’s West Coast work, and wanted his talent for framing vistas brought to their view of treetops and distant valleys. They also wanted an economical modern house of a certain size, and left Marc to design a floor plan that was simple, beautiful, and livable.
The area mostly features traditional homes, but with the site being so large and with no close neighbors nearby, the clients felt free to build a fully modern home with lots of glass through which to enjoy the spectacular sights of the changing seasons.
The changing seasons were also a consideration in the design. Unlike when building for his signature West Coast lifestyle, here steps were taken to provide for the harsh climate - hot and humid in summer, lots of rain and snow in winter. Dual-pane high efficiency glass by Western Window Systems was used throughout, and a geo-thermal heating and cooling system was installed. Due to the cold, frost line foundations were deeper, and all structural systems were strengthened to accommodate a snow load on the roof. The exterior materials are white plaster and horizontal stacked stone, and what looks like wood on the exterior is actually porcelain tile, chosen for its warm look and practicality, as it will better withstand the harsh weather. Glass screens surround the second floor terrace in place of guardrails, adding a floating quality to the design. This is an unusual construction element in the East, as special consideration must be made for contraction in cold weather.
The 6,700 sq. ft., 4 bedroom, 4½ bath house is organized around a central volume filled by the solid walnut staircase, which goes from the main floor up to the primary suite, and down to the two teenagers’ bedrooms on the lower level. Due to the sloping grade, the house is entered from the street side onto the main level, but exited on the lower level at the back of the house onto the patio and pool area - what is called a “walk-out” basement. There is also a guest bedroom on the main level at the back of the house, and a home office tucked away in a quiet spot next to the garage.
The interiors and surfaces embrace crisp edges and natural tones complementing the house’s modernist lines, and large format (48x48) dark grey concrete-finish porcelain tile is seen throughout the main living area and terrace. The kitchen and breakfast bar area feature Poliform cabinets of lacquer and wood veneer, white Caesarstone countertops, and appliances by Miele. Between the dining room and the library/lounge there is a sleek peninsula holding a fireplace by Ecosmart, fueled by ethanol. The primary suite occupies the top floor, quieted with neutral carpeting, and warmed with accent walls in walnut. The downstairs dark porcelain tile is repeated in the double primary bath and dressing area, where the porcelain fixtures are from Badeloft, and Blu Bathworks provided the faucet fixtures.
The overall design is a modernist play of thin horizontals and sturdy verticals alternated with glass, perfectly balanced over the sloping terrain. The effect is at once eye-catchingly bold, and harmonious with the surrounding landscape.




































